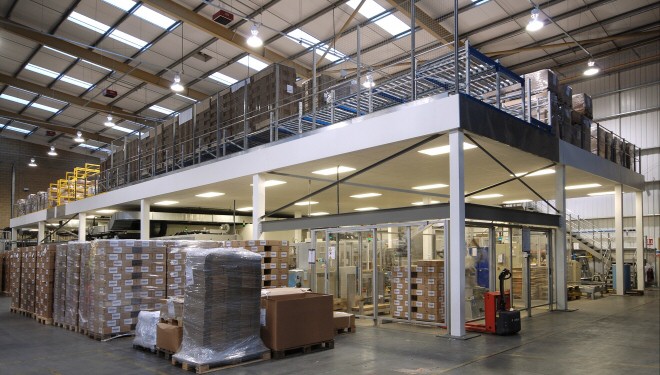Those who work in logistics are no doubt familiar with poorly optimised warehousing and distribution plants, which greatly restrict their overall efficiency. Whether it's a warehouse facility or a distribution centre, poorly organised buildings can significantly impact operational and material flow - and have negative implications for a company.
Below we have listed a few methods that successful businesses have utilised in order to stem the issues caused by poorly optimised spaces, and increase their overall efficiency.
Utilise a warehouse management system (WMS)
Making sure that products and equipment are stored logically may be common sense, but many companies fail to dig deeper than ensuring products are stored in a certain location. Indeed, further steps to identify which products/tools and services are the most used, and placing them in lower or easier to access areas, is just one way that you can better optimise your space.
This ensures that when you need to get to a certain product fast, you have easy access. For warehousing, these products are best stored near to the point of exit for the business (the golden zone).
In short, your labelling system and business needs should work hand in hand to ensure that your overall operational flow is kept as straightforward as possible.
Expand the building up, not out
If you are really looking to maximise the space you have in your building, then a mezzanine system might be the answer.
A mezzanine floor allows for separation of the main floor of a building, creating an additional layer. Mezzanines are permanent to semi-permanent floor systems, built mainly between two permanent levels. The benefit of a mezzanine is that they are usually free standing, and in many cases can be dismantled and relocated at will.
We at Mezzanine International design, manufacture and install fit-for-purpose, industry-certified mezzanine flooring and construction solutions that allow your building space to be maximised effectively.
Optimise your storing area
Though it is important to ensure that racking areas are large enough for handling equipment, there is often room for improvement in this area.
Storage areas should be regularly assessed to ensure that they offer the best use of the space. There are a number of factors that should be considered for this, such as footfall, safety, and size of handling equipment.
In many industries there are often examples of areas in which space is either wasted or restricted, both of which can lead to poor results overall.
Rearrange your existing space
It is quite common to see a warehousing or similar storage facility that has been used for a prolonged period, where the layout has remained the same. The common saying may well be, 'if it ain't broken, don't fix it", but when clear points of improvement are ignored in favour of familiarity, issues are bound to arise.
Storage space, when not properly optimised, can be very expensive. The solution is simply to revisit your layout often and ensure that as your business changes, the layout reflects its needs and requirements.
Be ruthless in your assessment, and don't be afraid to remove any obsolete inventory that could be taking up valuable storage racks or cluttering space.
Likewise, if there are improvements to be made, such as installing ramps for example, ensure that this is factored into your building's layout.
Invest where needed
Spending money on Mezzanine storage, new stock processing equipment and technology can be an initial expense, but for the most part, they lead to clear long term returns.
Incremental improvements to your warehousing ensures that you are able to meet expanding needs and requirements as your business grows. Staying in the same location and improving your buildings enables you to reap greater initial benefits and avoid larger costs and time of expanding or moving to new premises.
It is crucial to plan effectively, ideally involving a mezzanine construction company early to get professional advice. A good mezzanine company will talk you through your options and ensure your build is future-proofed so that your expenditure matches your predicted growth. A floor can often be installed with minimal disruption to your working operation; keeping up your productivity.
Optimising your facilities should be an ongoing process, based on data you gather from your warehousing management system and company requirements.
Contact us today to find out how a mezzanine floor system can help maximise your current space.
